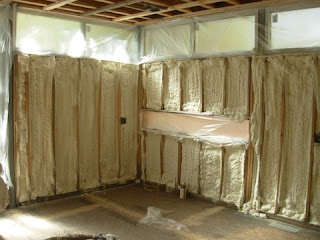Earlier this week Don dropped off the RAIS Pina wood stove--all 500 lbs. of it! Today, I also had a security company wire the place with a fire and security system. The system includes motion detectors, glass break sensors, door sensors, smoke detectors and a temperature monitor that will alert me if the inside temp drops below a certain limit. We also ran RG6 cable for satellite tv and internet.
The drywaller starts tomorrow and the ipe wood for the deck and bridge should arrive Friday. Found a good source for cable railings and posts in Tacoma, WA--American Metal Specialties.
In a few weeks I'll order the flooring from Green Building Supply. We're going with natural strand bamboo in living and bedrooms and natural cork for the utility room. We'll do 1x1 daltile in the bathrooms with whisper-quiet Panasonic exhaust fans. At this point we're shooting for an early December move-in date.














